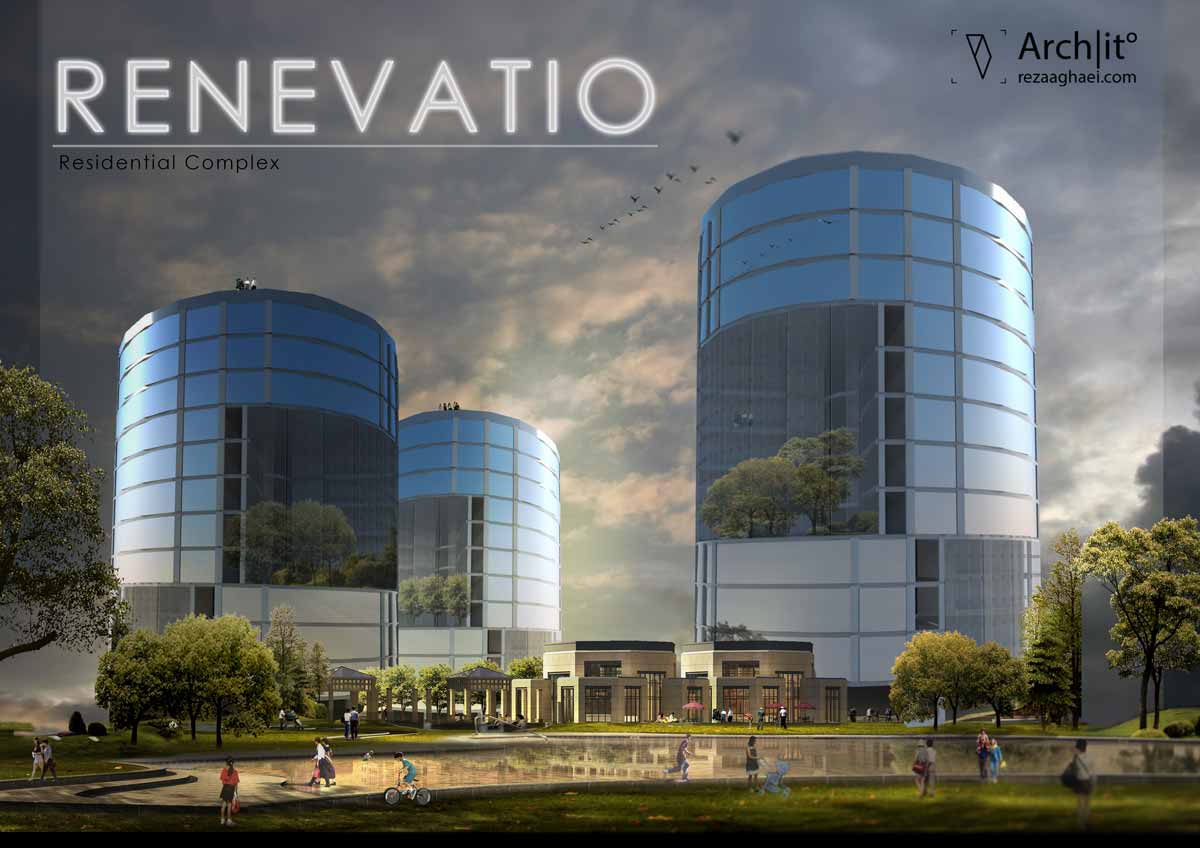Parlon villa
November 22, 2018Last Supper
November 19, 2018Renevatio Residential Complex Concept
Tree in boxes. By modeling the main idea designing begins...
Analyzing and constructing certain diagrams within the design development phase, lead to a composition which divulged the reflection of the original concept into the manipulation of the program, in which the separate entities of the program were eventually sliced and placed on different levels within the construct.Shifting and manipulating the program in accordance with certain urban influx, we continued to use word diagrams to note and employ goals. Goals such as the terracing of the program which allowed for the creation of a form that linked the three separate levels of the site while maintaining a void for public space and urban traffic bellow.
Plan Analyzing
The structure resistance system is central core system. Main backer and porter is a concrete core with abscissa of 2.5m and a center of the core is the main duct that circulate air and place for installation. Also rest of the floor for firm use sideway staple and shear walls. 3 blocks each 11 grade that Segment to 3 parts, each floor divide to 4 zone, 3 are residential and another one is a garden that supports trees, vegetation’s,... also upper floors have balcony to this garden. 3 parts of structure has its own garden with its own view to environment, the central garden is the garden with the most altitude (central garden Contain 5 floors other gardens, upper and lower parts Contain 3 floors) means the heart of the structure with the nature and a natural filters.



